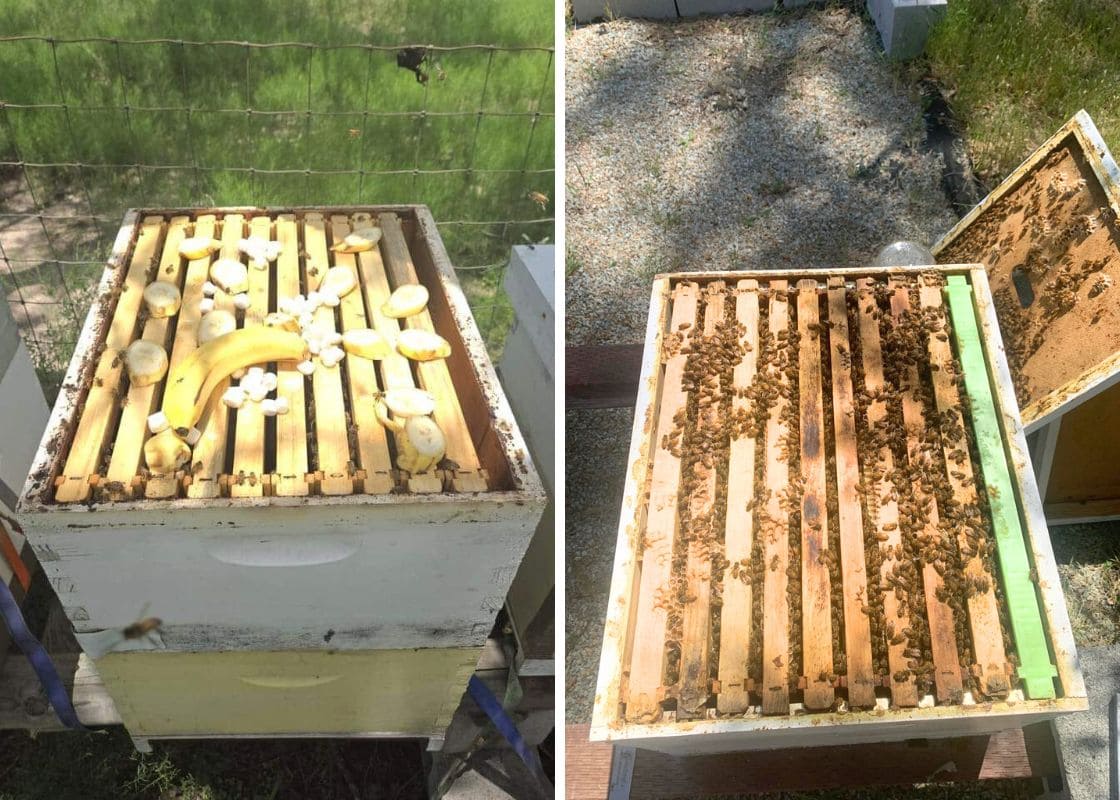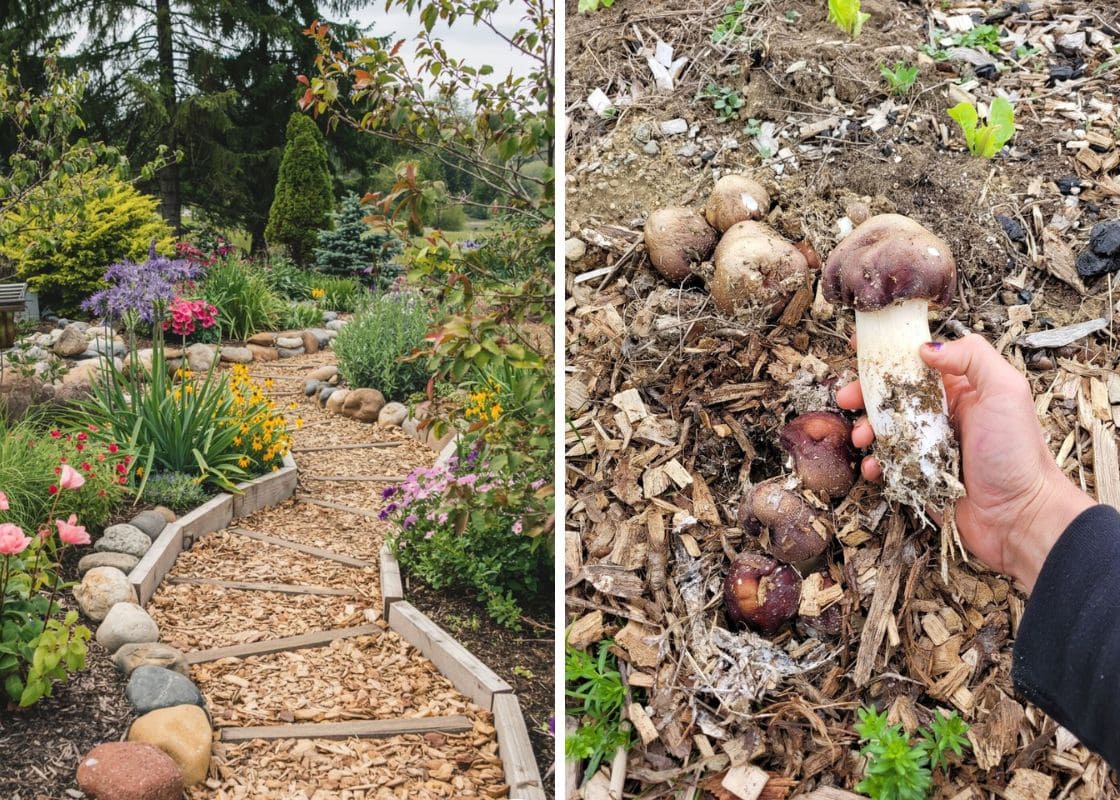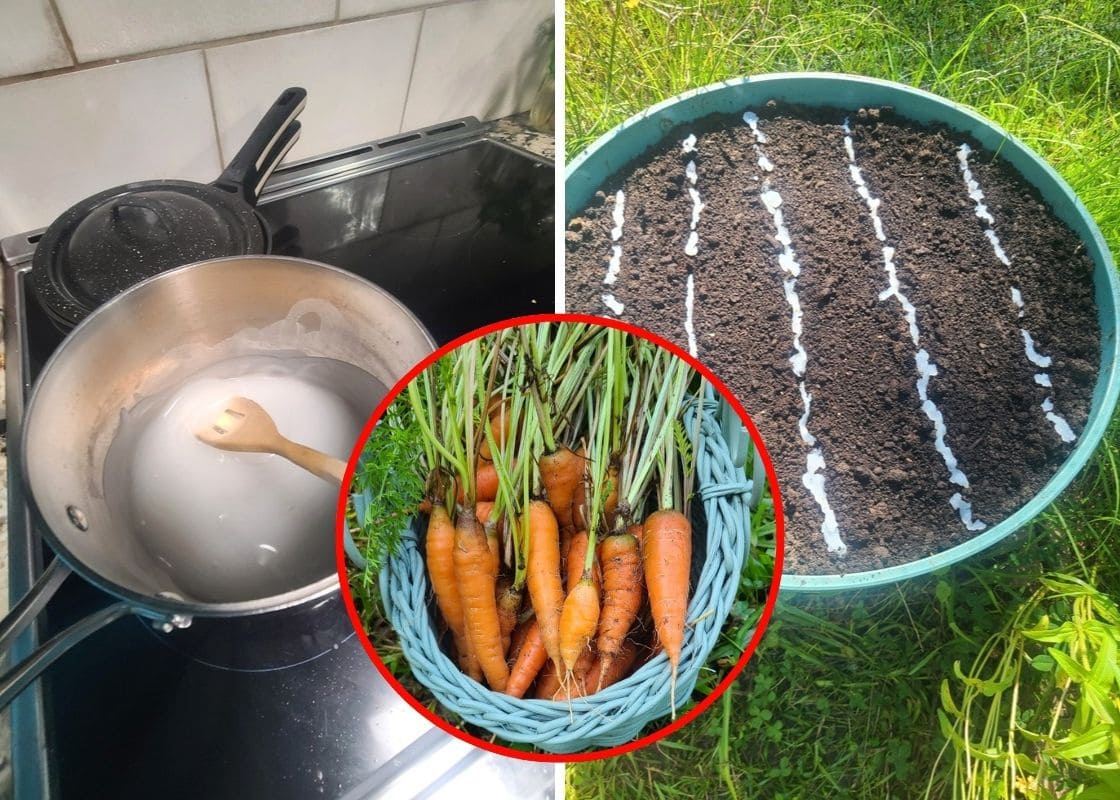Caring for horses or cattle means constantly thinking ahead about the weather.
A hot summer sun, bitter winter wind, or sudden rainstorm can leave animals exposed if they don’t have proper shelter.
For decades, the traditional solution has been the 3-sided run-in shed, a simple structure open on one side and enclosed on the other three. While it works, it has limits.
This is where the Canadian “X” run-in design comes in.
With four open quadrants, each facing a different direction, it gives animals choices and makes life easier for the farmer.
What Is a Traditional Run-In Shed?
The classic run-in shed is a staple on farms. It’s cost-effective, easy to build, and provides quick cover from rain or sun.
Animals can wander in and out freely without being locked up. But the design isn’t perfect:
- If weather blows in from the open side, animals are still exposed.
- Stronger animals can control the entrance and push others away.
- Horses especially may feel cornered inside, leading to stress or even injury.
The 3-sided design is a good start, but it doesn’t always suit herd dynamics.
How the Canadian “X” Design Works

Imagine a shed where instead of three solid walls and one opening, you divide the space inside with two walls that cross in the middle like an “X.”
Each section opens in a different direction including north, south, east, and west.
The beauty of this setup is that animals can choose whichever opening offers the best protection.
If wind coming from the north, they move south. If summer sun blazing down, they find shade in another section.
Every animal gets a fair chance to stay comfortable, even those at the bottom of the pecking order.
Why the “X” Design Is Better
The strength of the Canadian “X” design lies in its adaptability.
Because each quadrant faces a different direction, there is always a sheltered spot no matter where the rain, snow, or wind is coming from.
Horses or cattle don’t have to stand exposed if the weather shifts, and they can move naturally to the side that offers the best protection.

Another advantage is herd dynamics. In a traditional shed, dominant animals often block the entrance, forcing weaker or more timid ones to stand outside.
With the “X” design, there are multiple entrances and more interior space, which means every animal gets a fairer chance at cover.
This layout also reduces the risk of accidents since no animal can be cornered inside.
Fresh air moves easily through the structure as well, keeping the space drier and more comfortable.
3-Sided vs. “X” Run-In Shed

The traditional 3-sided shed has earned its place on farms because of its simplicity. It is affordable, quick to build, and provides reasonable shelter in mild conditions.
However, its biggest weakness is exposure. If the wind or rain comes from the open side, animals are left vulnerable.
In addition, herd behavior can make the space stressful, stronger horses may guard the only entrance, leaving submissive ones without protection.
By contrast, the Canadian “X” design eliminates these issues.
The four open quadrants ensure that at least one side is always sheltered, while multiple entry points reduce crowding and bullying.
Though it may require slightly more planning and building effort, the result is a safer, more versatile structure that responds to real-world challenges.
How to Build an “X” Shed

Materials Needed
- Pressure-treated lumber for posts and framing (6×6 or 8×8 posts recommended)
- Roofing material (metal panels or shingles)
- Gravel, sand, or crushed stone for the base
- Concrete for anchoring posts
- Plywood or sturdy boards for interior “X” dividers
- Nails, screws, brackets, and fasteners
- Optional: stall mats for flooring, gutters for drainage
Step-by-Step Guide
Step 1: Choose the Location
Select a well-drained area on slightly elevated ground.
You need to avoid low spots where water collects, and position the shed with the roof pitched to handle snow or rainfall.
Step 2: Lay the Foundation
Clear and level the site. Then spread a thick layer of gravel or crushed stone to improve drainage and create a stable base.
Step 3: Set Corner Posts
Dig post holes at each corner of the planned shed. Secure the posts in concrete to ensure they withstand wind and the weight of the roof.
Step 4: Build the Frame and Roof
Attach beams to connect the posts, then install rafters or trusses.
You now add your chosen roofing material, making sure it is strong enough to handle local weather conditions.
Step 5: Construct the Interior “X” Walls
Install two dividing walls that intersect in the center of the shed, forming four quadrants.
You should leave the outer edges open so that each quadrant faces a different direction.
Step 6: Finish the Flooring
If desired, place stall mats over the gravel base for easier cleaning and more comfortable footing. This also helps reduce mud in rainy weather.
Step 7: Add Finishing Touches
Check for sharp edges, protruding nails, or gaps that could injure animals. Optional additions include gutters for water control, or overhangs to extend shelter space.
Real-Life Use
Farmers who’ve switched to the “X” design often notice calmer behavior in their herds.
Horses spread out naturally instead of crowding in one entrance.
Cattle can stand together without shoving for space. Even on windy days, animals stay relaxed because they can choose the sheltered side.
Maintenance and Care
Like all farm structures, the Canadian “X” shed benefits from consistent upkeep.
Regular cleaning is essential to prevent the buildup of manure and mud, which can create unhealthy conditions and slippery footing.
Structural checks should also become routine: posts, boards, and roofing need to be inspected for rot, loose nails, or storm damage.

After heavy snow or rainfall, it’s important to clear any buildup on the roof and check that the base remains dry and stable.
Seasonal maintenance, such as reinforcing joints before winter or refreshing the gravel footing in spring, helps extend the life of the shed.
With a little attention, this shelter can serve livestock reliably for many years.







